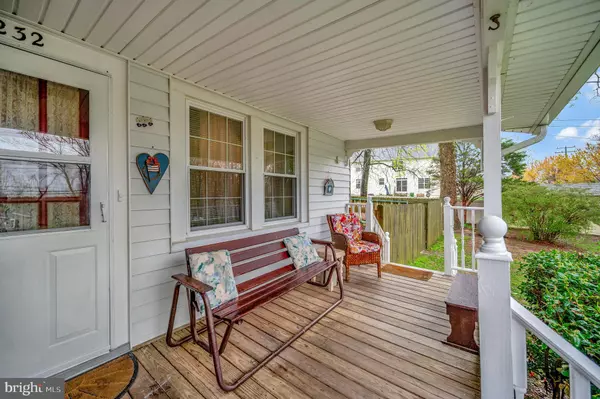For more information regarding the value of a property, please contact us for a free consultation.
Key Details
Sold Price $355,000
Property Type Single Family Home
Sub Type Detached
Listing Status Sold
Purchase Type For Sale
Square Footage 2,336 sqft
Price per Sqft $151
Subdivision None Available
MLS Listing ID VAST2027970
Sold Date 06/27/24
Style Cape Cod
Bedrooms 5
Full Baths 3
Half Baths 1
HOA Y/N N
Abv Grd Liv Area 2,336
Originating Board BRIGHT
Year Built 1950
Annual Tax Amount $2,978
Tax Year 2022
Lot Size 2.000 Acres
Acres 2.0
Property Description
Welcome to your dream home nestled on a sprawling 2-acre estate, where tranquility meets comfort and convenience. This magnificent property boasts a spacious 5 bedroom, 3.5 bathroom home, offering an unparalleled blend of comfort, style, and natural beauty. Step into a generously proportioned living area flooded with natural light, perfect for both relaxation and entertainment. The heart of the home features a eat in kitchen. Five bedrooms provide abundant space for rest and rejuvenation. Indulge in the opulence of three full bathrooms. From a cozy family room with a fireplace to a formal dining room for hosting guests, this home offers versatile spaces for every occasion. Escape to the tranquility of the outdoors on your private 2-acre lot, featuring lush greenery, mature trees, and ample space for outdoor activities and gatherings. Enjoy the convenience of a laundry room, several sheds, and ample parking for guests.
Located in a desirable area, this property offers easy access to local amenities, schools, shopping, dining, and major transportation routes. Whether you're seeking a peaceful retreat or a place to just call home on 2 acres of land offers the perfect blend of comfort, and natural beauty. Don't miss the opportunity to make this your forever home! Schedule a showing today. Seller needs rent back until June 1st. Investor welcome! INVESTORS WELCOME AND ENCOURAGED! SELLER WILL CONSIDER CLOSING COST ASSISTANCE.....
Location
State VA
County Stafford
Zoning R1
Rooms
Main Level Bedrooms 3
Interior
Interior Features Breakfast Area, Dining Area, Entry Level Bedroom, Family Room Off Kitchen, Floor Plan - Traditional, Formal/Separate Dining Room, Kitchen - Table Space, Pantry
Hot Water Electric
Heating Other
Cooling Central A/C
Fireplaces Number 1
Fireplaces Type Gas/Propane
Equipment Oven/Range - Electric, Refrigerator
Fireplace Y
Appliance Oven/Range - Electric, Refrigerator
Heat Source Oil, Propane - Metered, Electric
Laundry Has Laundry, Hookup, Main Floor
Exterior
Exterior Feature Porch(es)
Fence Other
Water Access N
Accessibility Other
Porch Porch(es)
Garage N
Building
Lot Description Cleared
Story 2
Foundation Block
Sewer Septic < # of BR, Public Hook/Up Avail
Water Public
Architectural Style Cape Cod
Level or Stories 2
Additional Building Above Grade, Below Grade
New Construction N
Schools
Elementary Schools Anthony Burns
Middle Schools Rodney Thompson
High Schools Brooke Point
School District Stafford County Public Schools
Others
Senior Community No
Tax ID 30 102
Ownership Fee Simple
SqFt Source Assessor
Acceptable Financing Cash, Conventional, FHA 203(b), FHA 203(k)
Listing Terms Cash, Conventional, FHA 203(b), FHA 203(k)
Financing Cash,Conventional,FHA 203(b),FHA 203(k)
Special Listing Condition Standard
Read Less Info
Want to know what your home might be worth? Contact us for a FREE valuation!

Our team is ready to help you sell your home for the highest possible price ASAP

Bought with Clay M Mihoulides • Chrismarr Properties LLC
GET MORE INFORMATION





